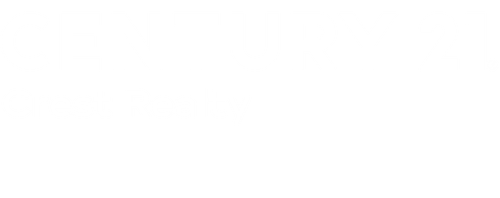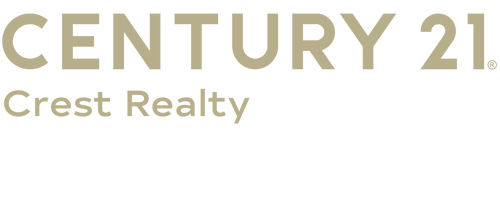


Listing Courtesy of: GOLDEN ISLES / Century 21 Crest Realty / Becky Vail
109 W Old Pond Drive Kingsland, GA 31548
Active (32 Days)
$365,000
MLS #:
1655120
1655120
Lot Size
0.3 acres
0.3 acres
Type
Single-Family Home
Single-Family Home
Year Built
1999
1999
Style
Traditional
Traditional
County
Camden County
Camden County
Community
Lake Jordon West
Lake Jordon West
Listed By
Becky Vail, Century 21 Crest Realty
Source
GOLDEN ISLES
Last checked Aug 2 2025 at 3:03 AM GMT+0000
GOLDEN ISLES
Last checked Aug 2 2025 at 3:03 AM GMT+0000
Bathroom Details
Interior Features
- Ceiling Fan(s)
- Country Kitchen
- Laundry: Laundry Room
- Dishwasher
- Disposal
- Microwave
- Oven
- Range
- Refrigerator
Subdivision
- Lake Jordon West
Property Features
- Fireplace: 1
- Fireplace: Living Room
- Foundation: Slab
Heating and Cooling
- Central
- Electric
- Central Air
Flooring
- Vinyl
Exterior Features
- Roof: Composition
Utility Information
- Utilities: Cable Available, Electricity Available, Sewer Available, Sewer Connected, Water Source: Public
- Sewer: Public Sewer
Parking
- Attached
- Garage Door Opener
- Kitchen Level
Living Area
- 2,526 sqft
Location
Estimated Monthly Mortgage Payment
*Based on Fixed Interest Rate withe a 30 year term, principal and interest only
Listing price
Down payment
%
Interest rate
%Mortgage calculator estimates are provided by CENTURY 21 Real Estate LLC and are intended for information use only. Your payments may be higher or lower and all loans are subject to credit approval.
Disclaimer: Copyright 2025 Golden Isles Association of Realtors. All rights reserved. This information is deemed reliable, but not guaranteed. The information being provided is for consumers’ personal, non-commercial use and may not be used for any purpose other than to identify prospective properties consumers may be interested in purchasing. Data last updated 8/1/25 20:03





Description